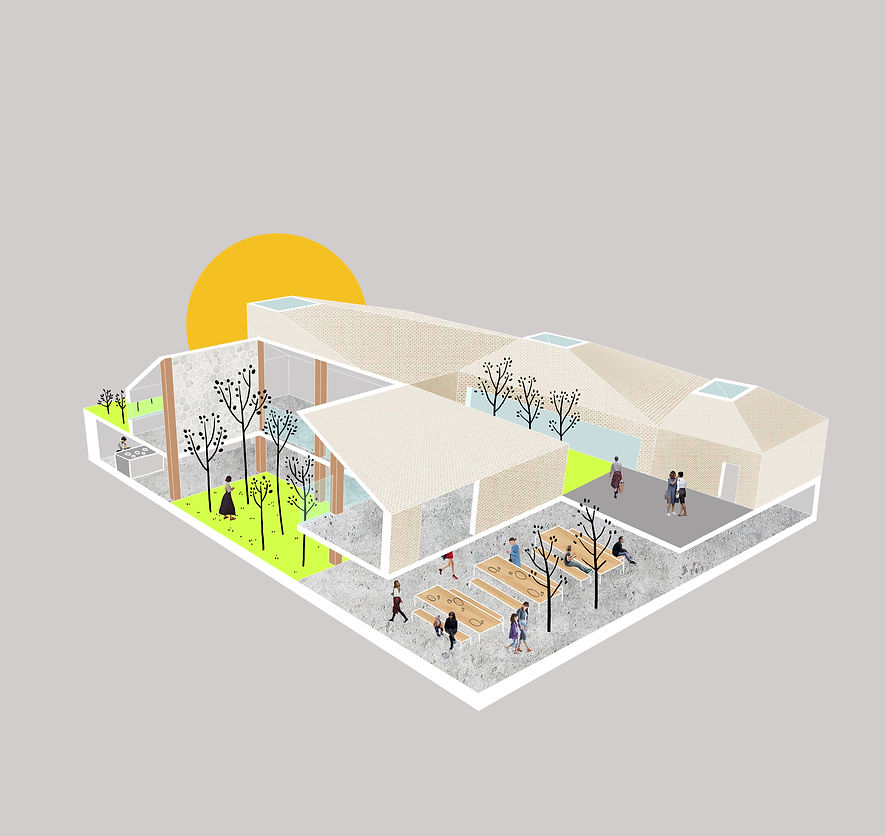

1:1000
MACRO
This diagram show the connection of my building to the whole of Stretford and how it contributes and changes the community of the area. The plan of my restaurant is to use as a starting point to encourage more food awareness into the minds of Stretford. From there, this might also further encourage more food production outside of my site. Therefore, making Stretford in a more sustainable and healthy town.
THE COMMUNITY'S RESTAURANT
STRETFORD PUBLIC HALL
To make the street more alive, food markets will also be conducted in the streets to spice up the environment with healthy and delicious food.
FARMERS' MARKETS
The roads will now be filled with green spaces that are not only for playing but food production as well.
GREEN OUTDOOR SPACE
Although there are small plots of land for most of the housing for gardening. However, I seldom notice their land is used for food growing. Therefore, the building that I am proposing might encourage self food growing.
PRIVATE DOMESTIC GARDEN
Since the road has been converted to green a space. The cars routes will be shifted underground. This will allow more outdoor spaces on the ground to promote a much healthy and sustainable living.
UNDERGROUND CAR PASSAGE
If greater expansion is needed. Roof top garden can be considered as well since there are many flat roofs in Stretford.
ROOF TOP GARDEN
Used as a starting point to a bigger change in Stretford. The site could only grow a selection of food. Therefore, more space is needed to grow. So, the restaurant will expand to the streets.
The building will be maintained but more activities will be introduced into this building.

1:100
MESO
Looking in much closer, this diagram show how the building connects to the Stretford Hall and how the space move from the old to the new. Overall, It still does not have a strong connection to the existing public hall. Therefore, there is a need to have more connection to the site.
The hall's back is the only connection to the new building. Therefore, more design consideration are needed to connected to the hall more.
STRETFORD PUBLIC HALL
The building is located on the whole site that surrounds the hall.
COMMUNITY'S RESTAURANT

Lastly, this diagram demonstrate a closer look to the material and atmosphere of one section of the building. This will give a overall feel of the experience in the space. However, the decision for the materials are not confirmed yet.
MICRO
1:10
These openings will have glass on in to protect from weather.
I decided to follow the style of the context where most of the materials are bricks.
The floors will be made up of concrete to create a rough edgy look.
Tables will be made from wood to balance to harsh concrete floor materials.
The would be made up of wood to match the brick style.
Since the building has a pottery space. It would interesting to use ceramic tiles on the walls of the building. These tiles can be made from the public which allow the user to know that the design of the space takes into consideration of the locals.
This part of the opening is open to allow ventilation and rain to the plants
OPEN ROOF
GLASS ROOF
BRICKS
WOODEN COLUMNS
WOODEN TABLES
CONCRETE FLOOR
CERAMIC TILES
BREXIT AND FOOD
Food prices are expected to rise after UK's Brexit vote. Currently, around 95% of the fruits and 50% of vegetables consumed by the UK are imported. Therefore, with Brexit, the cost of these food will increase which will cause pressure to many households and a better strategy is needed to ensure the food produced will be cheap and sustainable. Hence, introducing urban farming into our cities will not only reduce the pressure of the price but this could also contribute many benefits to the health and environment the cities. Therefore, the building I am proposing will be an initial step to a bigger change in Stretford. A place to encourage food growing as well as eating healthy and properly.